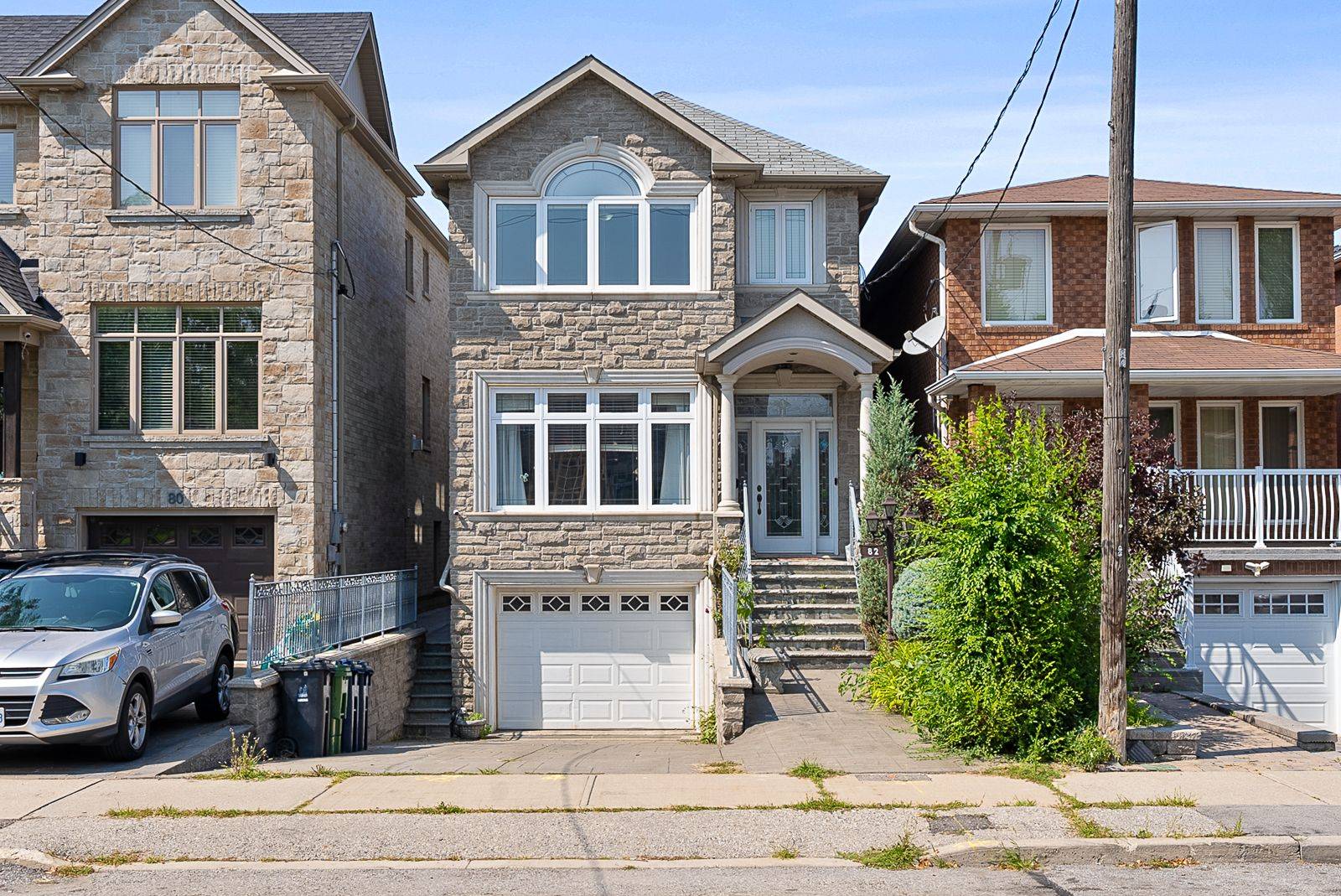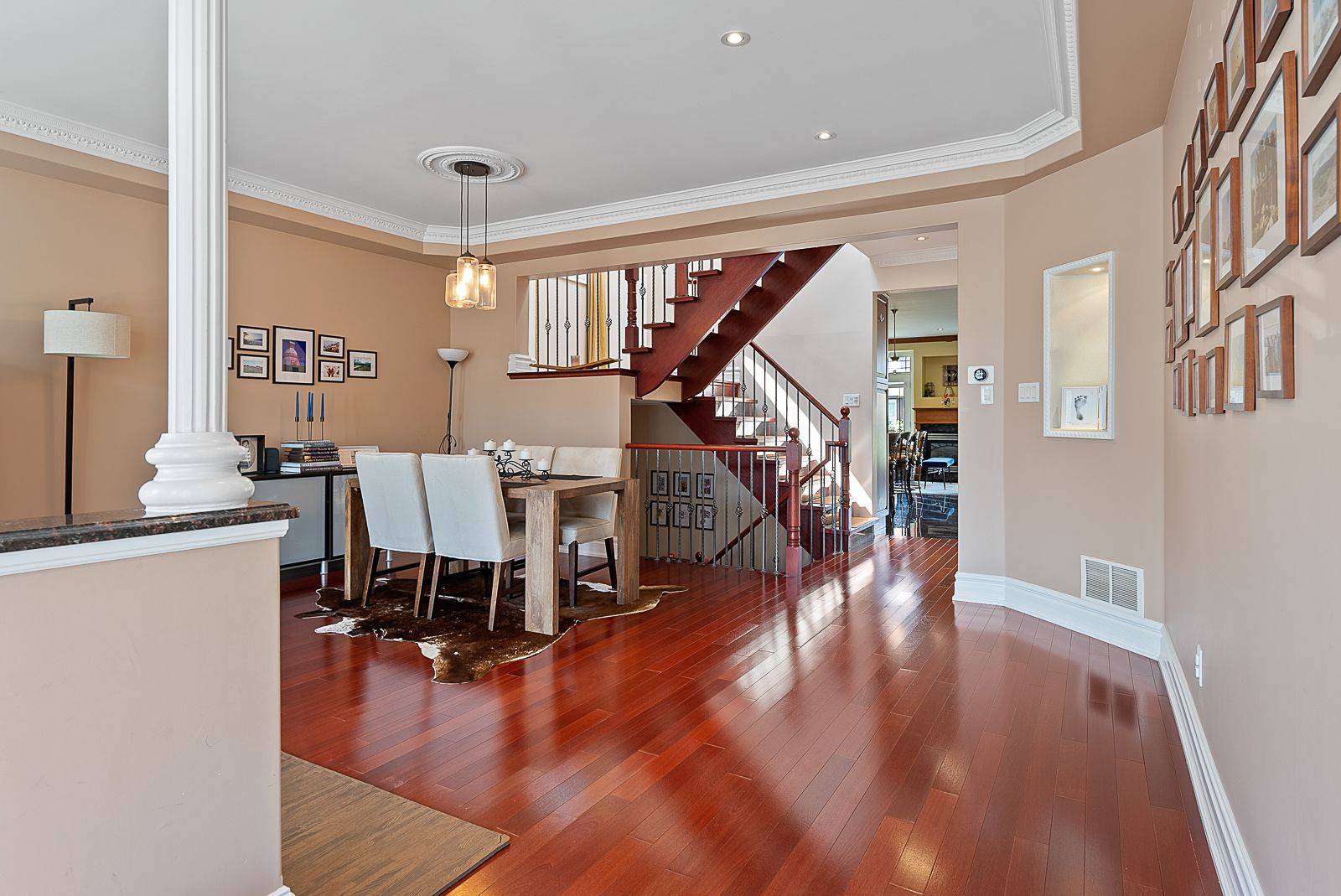See all 49 photos
$4,250
3 Beds
4 Baths
Active
82 Harding AVE Toronto W04, ON M6M 3A5
REQUEST A TOUR If you would like to see this home without being there in person, select the "Virtual Tour" option and your advisor will contact you to discuss available opportunities.
In-PersonVirtual Tour
UPDATED:
Key Details
Property Type Single Family Home
Sub Type Detached
Listing Status Active
Purchase Type For Rent
Approx. Sqft 2000-2500
Subdivision Brookhaven-Amesbury
MLS Listing ID W12190389
Style 2-Storey
Bedrooms 3
Property Sub-Type Detached
Property Description
Spectacular, spacious and bright very well maintained 3 bedroom house in prime location! Features hardwood flrs throughout, 3 bedrooms, 3.5 washrooms, modern open concept kitchen w/extra storage, pot lights, granite center island w/sink & B/I cooler. Finished basement. Washrooms on every level, has an enclosed garage and a large backyard. This property has optical fiber connections to the door available from both Bell and Rogers. Close to parks, schools, ttc, new lrt, shopping, highways 400 & 401. UP Express Train for easy and quick access to downtown Toronto and the airport.
Location
State ON
County Toronto
Community Brookhaven-Amesbury
Area Toronto
Rooms
Family Room Yes
Basement Finished
Kitchen 1
Interior
Interior Features None
Cooling Central Air
Inclusions Fridge, stove, microwave, Dishwasher, Washer & Dryer.
Laundry Ensuite
Exterior
Parking Features Available
Garage Spaces 1.0
Pool None
Roof Type Shingles
Total Parking Spaces 2
Building
Foundation Concrete
Others
Senior Community Yes
Listed by KELLER WILLIAMS PORTFOLIO REALTY



