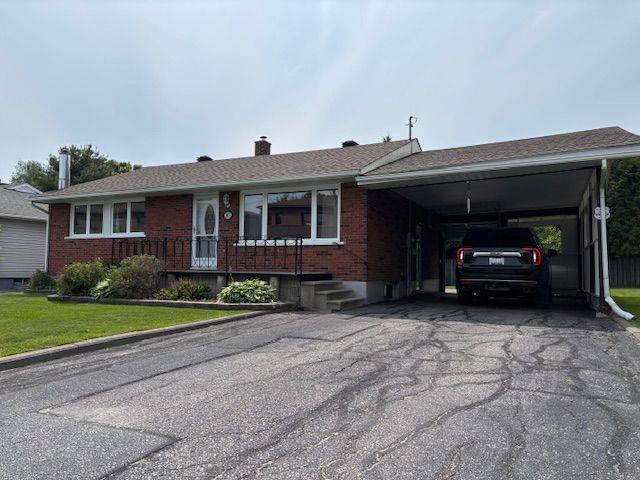865 Clarence ST North Bay, ON P1B 3W1
UPDATED:
Key Details
Property Type Single Family Home
Sub Type Detached
Listing Status Active
Purchase Type For Sale
Approx. Sqft 1100-1500
Subdivision West End
MLS Listing ID X12208862
Style Bungalow
Bedrooms 3
Annual Tax Amount $3,942
Tax Year 2025
Property Sub-Type Detached
Property Description
Location
State ON
County Nipissing
Community West End
Area Nipissing
Zoning R1
Rooms
Family Room No
Basement Partially Finished
Kitchen 2
Interior
Interior Features Primary Bedroom - Main Floor
Cooling Central Air
Fireplaces Number 1
Fireplaces Type Family Room, Natural Gas
Inclusions 2 stoves, 1 fridge , 1 dishwasher, 1 washer. 1 dryer, furnace, AC unit, shed.
Exterior
Exterior Feature Landscaped, Year Round Living
Parking Features Private Double
Garage Spaces 1.0
Pool None
Roof Type Asphalt Shingle
Lot Frontage 75.0
Lot Depth 100.0
Total Parking Spaces 5
Building
Foundation Concrete Block
Others
Senior Community No
Security Features None



