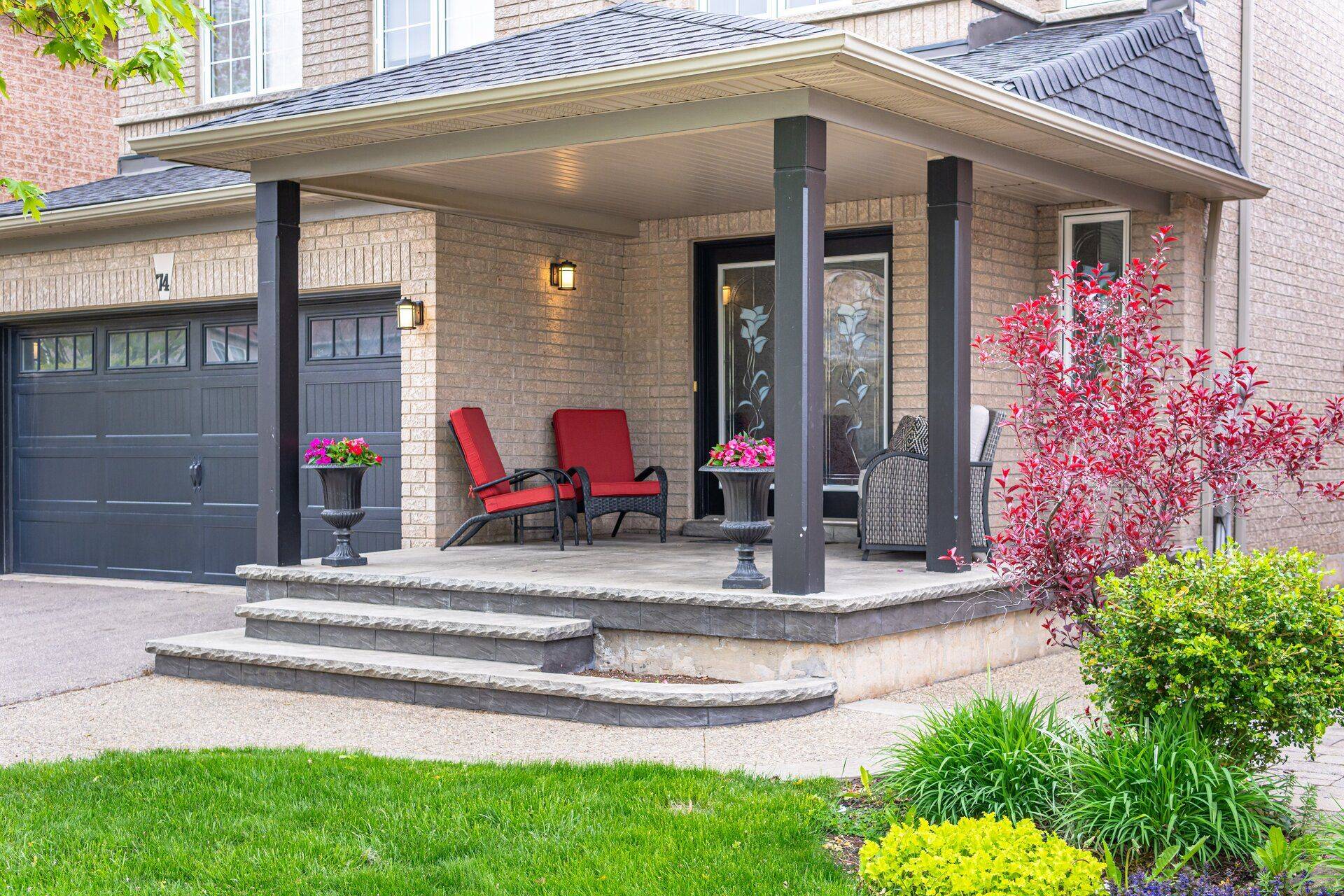74 Robarts DR Milton, ON L9T 5P3
UPDATED:
Key Details
Property Type Single Family Home
Sub Type Detached
Listing Status Active
Purchase Type For Sale
Approx. Sqft 3000-3500
Subdivision 1029 - De Dempsey
MLS Listing ID W12215919
Style 2-Storey
Bedrooms 4
Building Age 16-30
Annual Tax Amount $5,889
Tax Year 2025
Property Sub-Type Detached
Property Description
Location
State ON
County Halton
Community 1029 - De Dempsey
Area Halton
Zoning MD-1
Rooms
Family Room Yes
Basement Full, Unfinished
Kitchen 1
Interior
Interior Features Auto Garage Door Remote
Cooling Central Air
Fireplaces Type Natural Gas
Inclusions Fridge, Stove, DW, Kitchen fan hood, window coverings, ELF's. Clothes washer & clothes dryer.
Exterior
Exterior Feature Deck, Landscaped
Garage Spaces 2.0
Pool None
View Pond, Trees/Woods
Roof Type Asphalt Shingle
Lot Frontage 40.03
Lot Depth 104.99
Total Parking Spaces 4
Building
Foundation Poured Concrete
Others
Senior Community Yes
ParcelsYN No
Virtual Tour https://unbranded.mediatours.ca/property/74-robarts-drive-milton/



