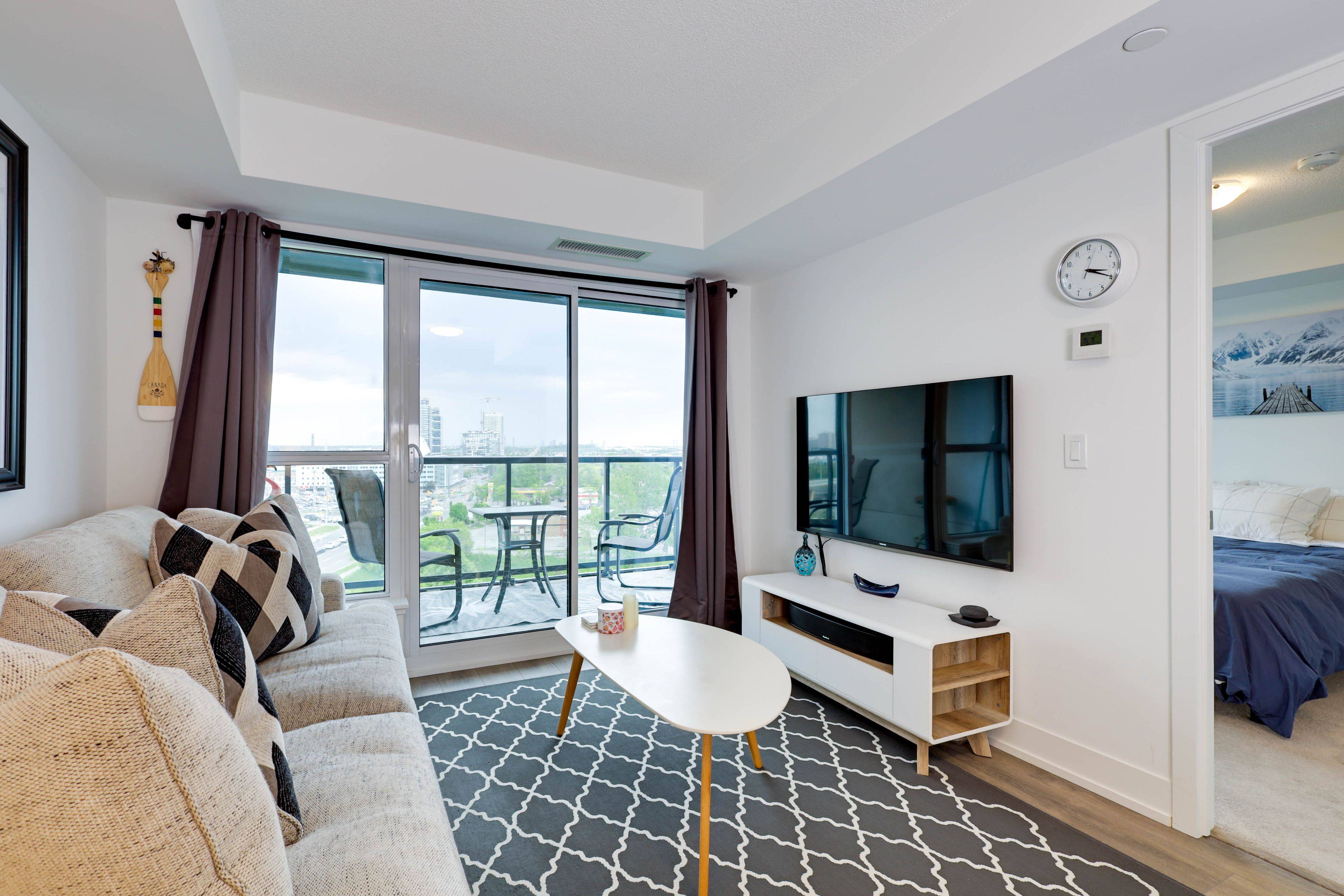1255 Bayly ST #1003 Pickering, ON L1W 0B6
UPDATED:
Key Details
Property Type Condo
Sub Type Condo Apartment
Listing Status Active
Purchase Type For Sale
Approx. Sqft 600-699
Subdivision Bay Ridges
MLS Listing ID E12225085
Style Apartment
Bedrooms 2
HOA Fees $437
Building Age 0-5
Annual Tax Amount $3,341
Tax Year 2024
Property Sub-Type Condo Apartment
Property Description
Location
State ON
County Durham
Community Bay Ridges
Area Durham
Rooms
Family Room Yes
Basement None
Kitchen 1
Separate Den/Office 1
Interior
Interior Features Built-In Oven, Primary Bedroom - Main Floor, Storage Area Lockers, Sauna, Guest Accommodations
Cooling Central Air
Inclusions All electric light fixtures, window coverings and appliances
Laundry Ensuite
Exterior
Exterior Feature Controlled Entry, Patio, Recreational Area
Parking Features Private
Garage Spaces 1.0
Amenities Available Bike Storage, Community BBQ, Concierge, Gym, Outdoor Pool, Party Room/Meeting Room
View Clear, Forest, Bay, Lake, Park/Greenbelt
Exposure South East
Total Parking Spaces 1
Balcony Open
Building
Locker Exclusive
Others
Senior Community Yes
Security Features Concierge/Security
Pets Allowed Restricted



